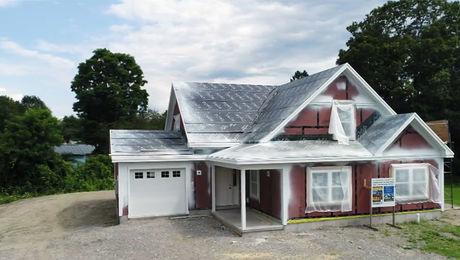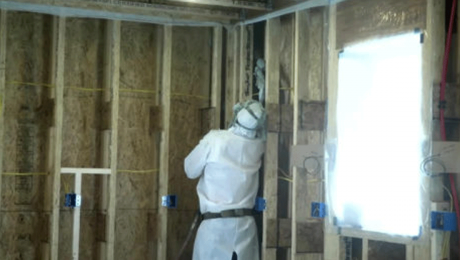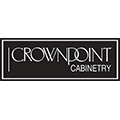
Vermont 2017
The 2017 FHB House is a production-built house in a small development of net-zero-ready houses in Wilder, Vermont, all with a focus on affordability and universal design principles. It’s designed to be quickly built and easily duplicated while meeting stringent air-sealing and performance standards and a strict budget.
-
FHB House 2017: Siding and Trim
-
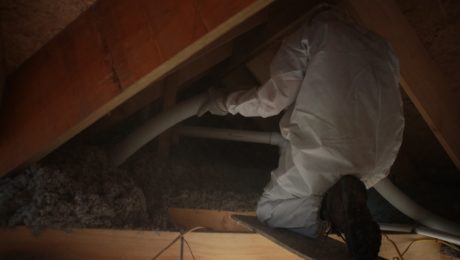 Thick-wall Insulation Strategy
Thick-wall Insulation Strategy -
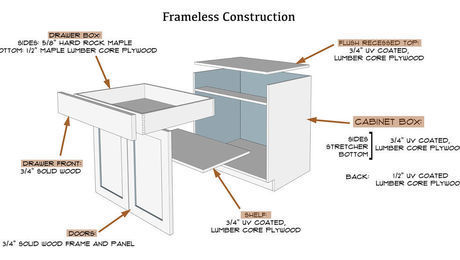 Sponsored ContentCabinetry Constructed for the Long Term
Sponsored ContentCabinetry Constructed for the Long Term -
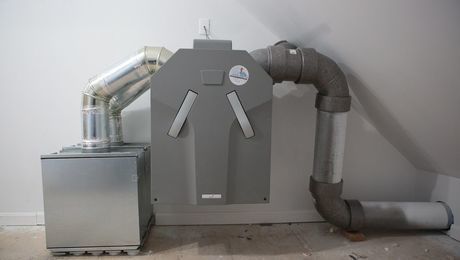 Running Ducting for an ERV
Running Ducting for an ERV -
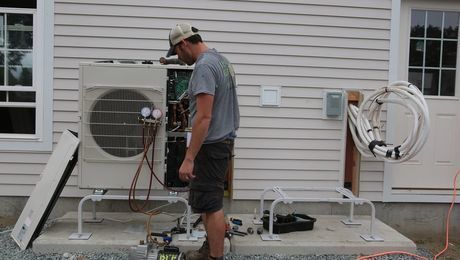 Minisplit System for a Happy Mother-in-Law
Minisplit System for a Happy Mother-in-Law -
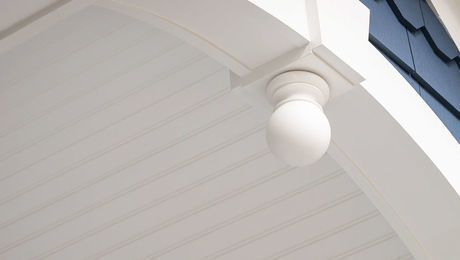 Sponsored ContentHow to Remedy 6 Tricky Siding and Trim Problems
Sponsored ContentHow to Remedy 6 Tricky Siding and Trim Problems -
Insulating Beyond the Code
-
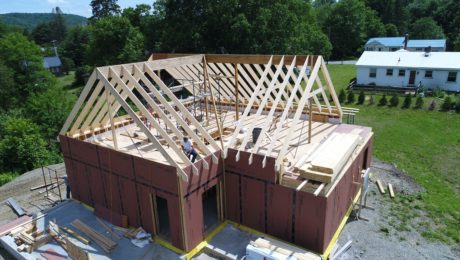 FHB House Framing in Pictures — Roof System
FHB House Framing in Pictures — Roof System -
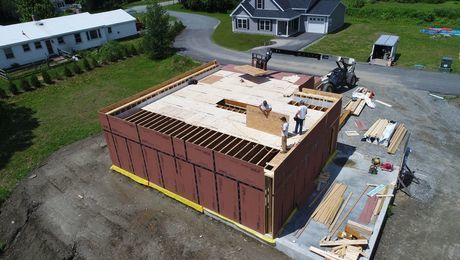 FHB House Framing in Pictures — Walls and Floor
FHB House Framing in Pictures — Walls and Floor -
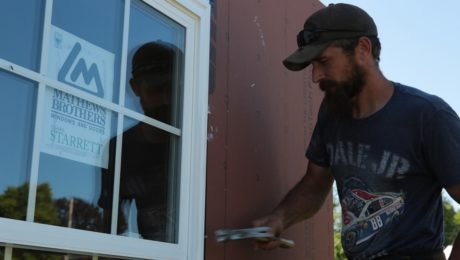 Triple-Pane Windows for Performance and Comfort
Triple-Pane Windows for Performance and Comfort
