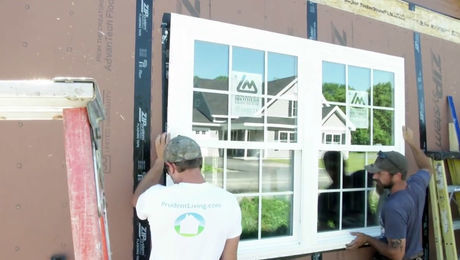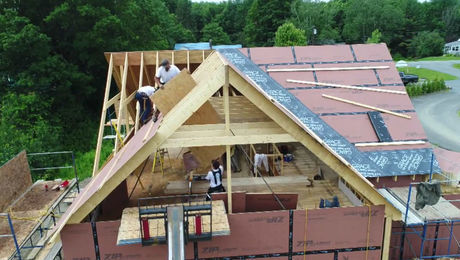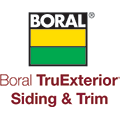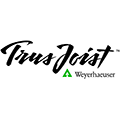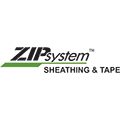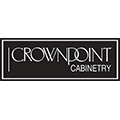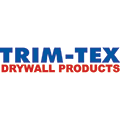
Vermont 2017
The 2017 FHB House is a production-built house in a small development of net-zero-ready houses in Wilder, Vermont, all with a focus on affordability and universal design principles. It’s designed to be quickly built and easily duplicated while meeting stringent air-sealing and performance standards and a strict budget.
-
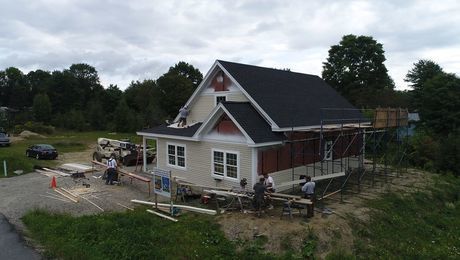 Traditional-Looking Clapboard Siding
Traditional-Looking Clapboard Siding -
Installing Vinyl-Frame, Triple-Glazed Windows
-
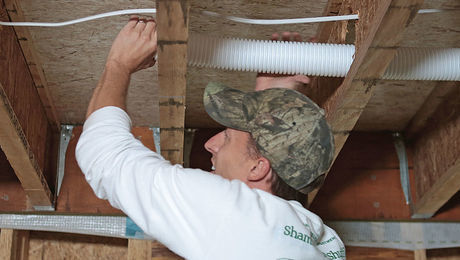 High-Performance ERV
High-Performance ERV -
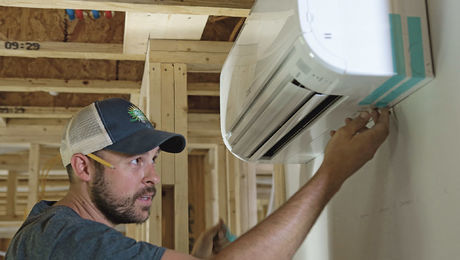 Comfort Dictates Heating and Cooling
Comfort Dictates Heating and Cooling -
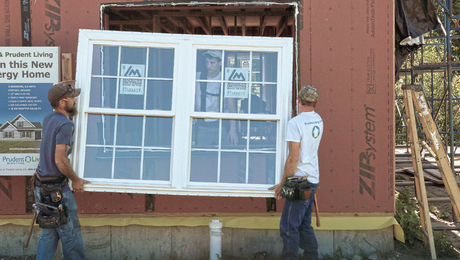 Triple-Pane Windows Balance Performance and Cost
Triple-Pane Windows Balance Performance and Cost -
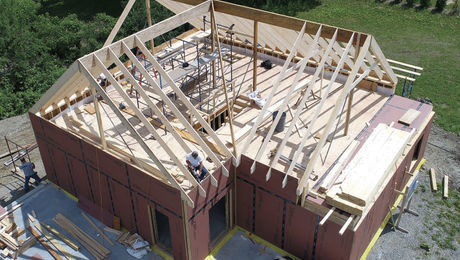 Built for Comfort: Envelope and Mechanical Decisions
Built for Comfort: Envelope and Mechanical Decisions -
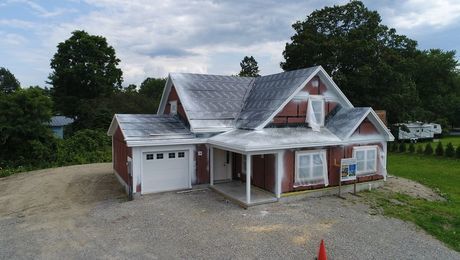 Exterior Trim Painting
Exterior Trim Painting -
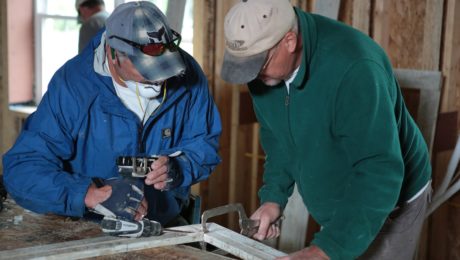 Trimming the Windows
Trimming the Windows -
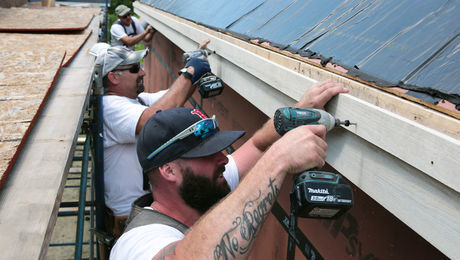 Installing Boral TruExterior Trim for the First Time
Installing Boral TruExterior Trim for the First Time -
FHB House 2017: Roofing
