Three Unique Styles of Fireplace Mantels
Different mantel designs, different materials, and different techniques all yield great results.
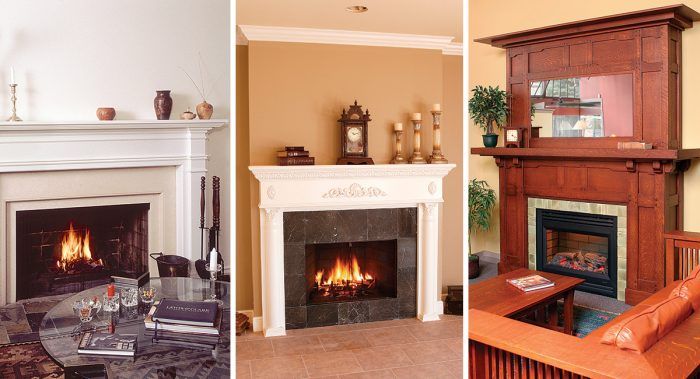
Synopsis: Represented here are three elegant mantels in three eye-catching architectural styles. You will find descriptions of both the history and construction methods for each style. There’s also a brief discussion of fire codes and a useful jig for preassembling miter joints. Read the overview on this webpage, but be sure to view the entire article, including detailed illustrations of each style of mantel, by following the view PDF link at the bottom of the page.
Let’s face it; fireplaces are a vestige, of no more use than your appendix. Furnaces and electric ranges have long since usurped the role once played by an open flame. But while the need for a fireplace may have vanished, the desire still burns.
Even if logs have morphed into a ceramic manifold with gas jets, nothing seems to diminish our abiding affection for watching flames dance. We all still crave a fireplace. And as with the photographs we’ll display there, we also want a decorative frame to go around it.
But houses vary, as do budgets and tastes. No one fireplace mantel will suit every situation. So we decided to present examples built by three of our long-time contributors. Each mantel combines traditional architectural styles with modern materials and innovative techniques. Gary M.Katz’s Federal-period mantel is made of medium-density fiberboard (MDF) and built in four pieces for easy transport. Gary Striegler rips stock porch columns on a tablesaw and uses the two halves to imitate the look of turned pilasters on his classic mantel. And on Sebastian Eggert’s Craftsman mantel, white-oak rails and stiles are shaped with a router and joined with biscuits.
1. Four-Piece Federal
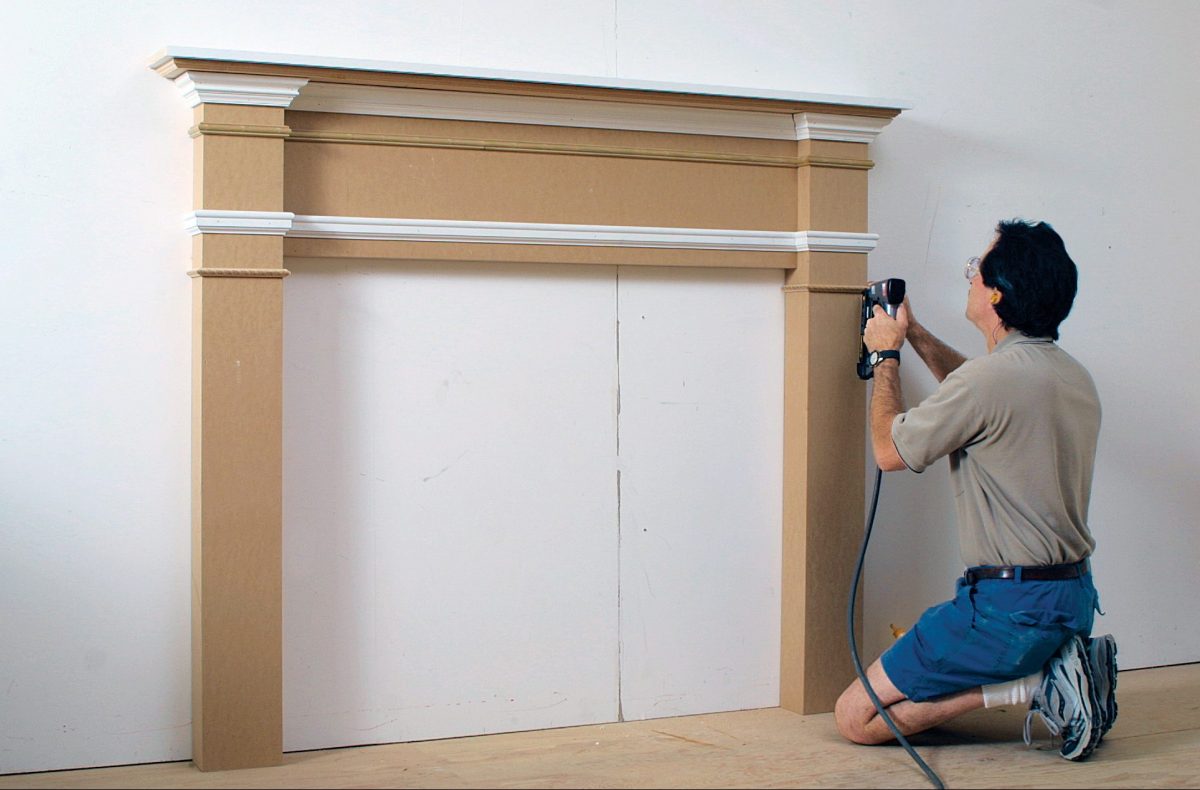
I can’t build a fireplace mantel without thinking of the classical orders of architecture because most mantels are based on these orders. An order is an architectural form made up of a pair of columns with a beam across the top. This Federal mantel is a perfect example of order in contemporary architecture, with the pilasters representing the columns, and the frieze, cornice, and shelf representing the beam.
End blocks and modern codes
During the Federal period (c.1790-1830), mantels were simple and followed the classical orders with only two slight differences. The first is that Federal mantels have end blocks. On some mantels you’ll notice that the pilasters support the frieze. But on a Federal mantel, the pilasters extend up to the cornice to create the effect of end blocks on both sides of the frieze. I use a series of moldings to give the end blocks the appearance of a capital.
The other difference between a mantel designed today and one designed during the Federal period is modern building codes. While the minimum distance from the top of a firebox to the nearest combustible material is almost always 12 in., clearances on the firebox sides can differ. You can build an authentic-looking mantel, but you must research local codes and know the clearances.
Because this mantel will be painted, I built it with MDF. However, for the top of the shelf, I used a preprimed finger-joint board from Windsor One (www.windsorone.com) for greater durability. If I can’t build the mantel in place, I screw together the pilasters and frieze temporarily and lean the mantel against a wall to add the moldings and the shelf. Then I break it into four pieces for easy transport.
2. Classic Eclectic
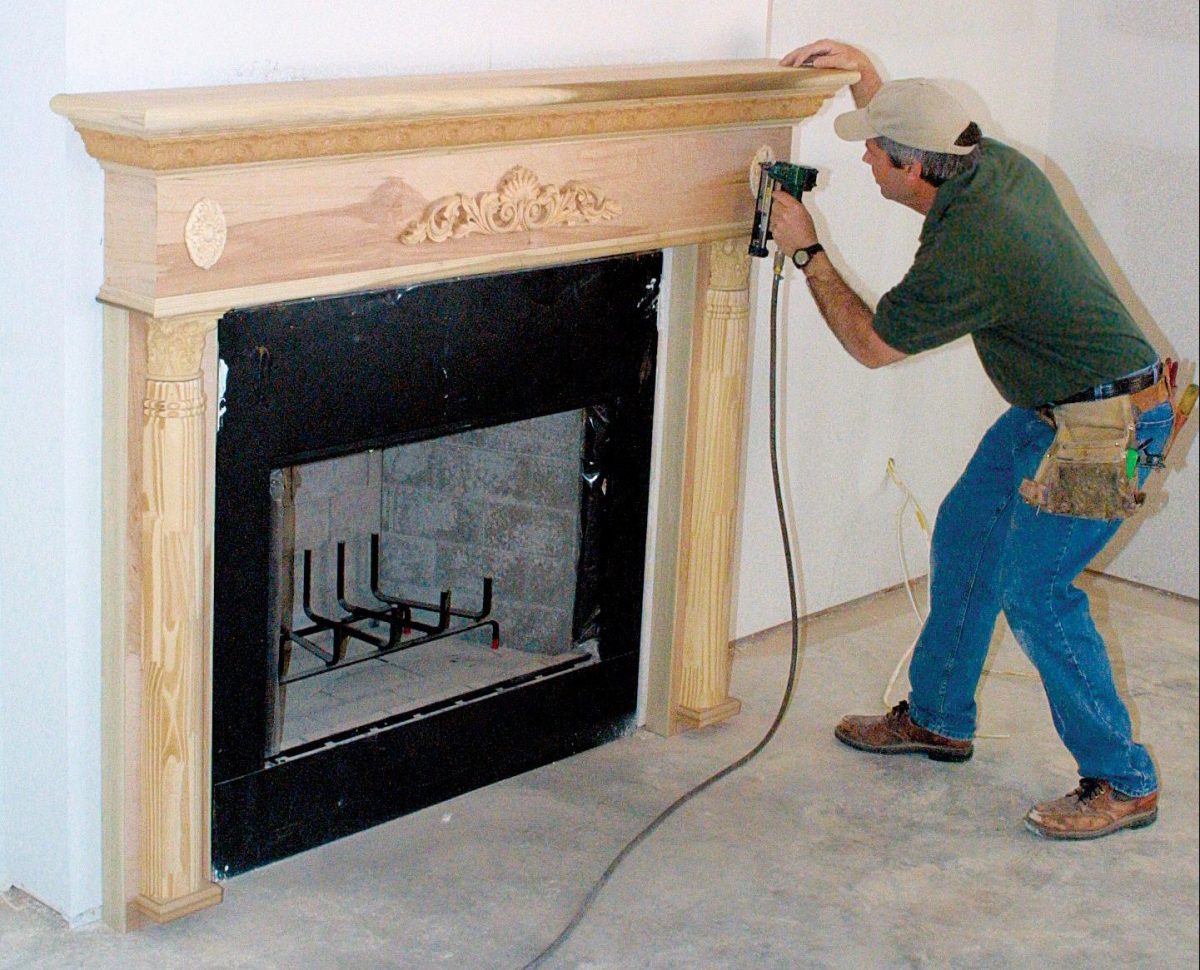
For years I collected photos of traditional mantels to use for inspiration. Although some of my favorite designs included turned columns and carved moldings, they were always the first to get passed up when it came time to build a mantel. I knew that I could buy carvings to use for the capitals, but I also knew that I’m not very good on a lathe. Then one day I realized that one half of a porch post would work as a mantel pilaster. As it turns out, ripping the post was no problem, and this mantel has become one of my favorites.
Perfect fit for a tight spot
When there is not a lot of wall space around a fireplace, building codes can make it difficult to squeeze in a mantel. This design works well in a tight spot because it requires only 20 in. of wall space on each side of the firebox: 8 in. of clearance as required by local building codes, 8 in. for the pilasters, and 4 in. for the crown-molding return.
The turned pilasters add character to the mantel and support a tall frieze that becomes a backdrop for the carvings. The carvings I used on this mantel came from White River (www.mouldings.com). Most of the mantel is made of plywood, so even with the cost of the carvings, the mantel isn’t too expensive. Carvings add a timeless look and are always a hit with my customers. And this mantel comes with a bonus. Someone is bound to ask, “How did you turn those columns?”
3. Custom Craftsman
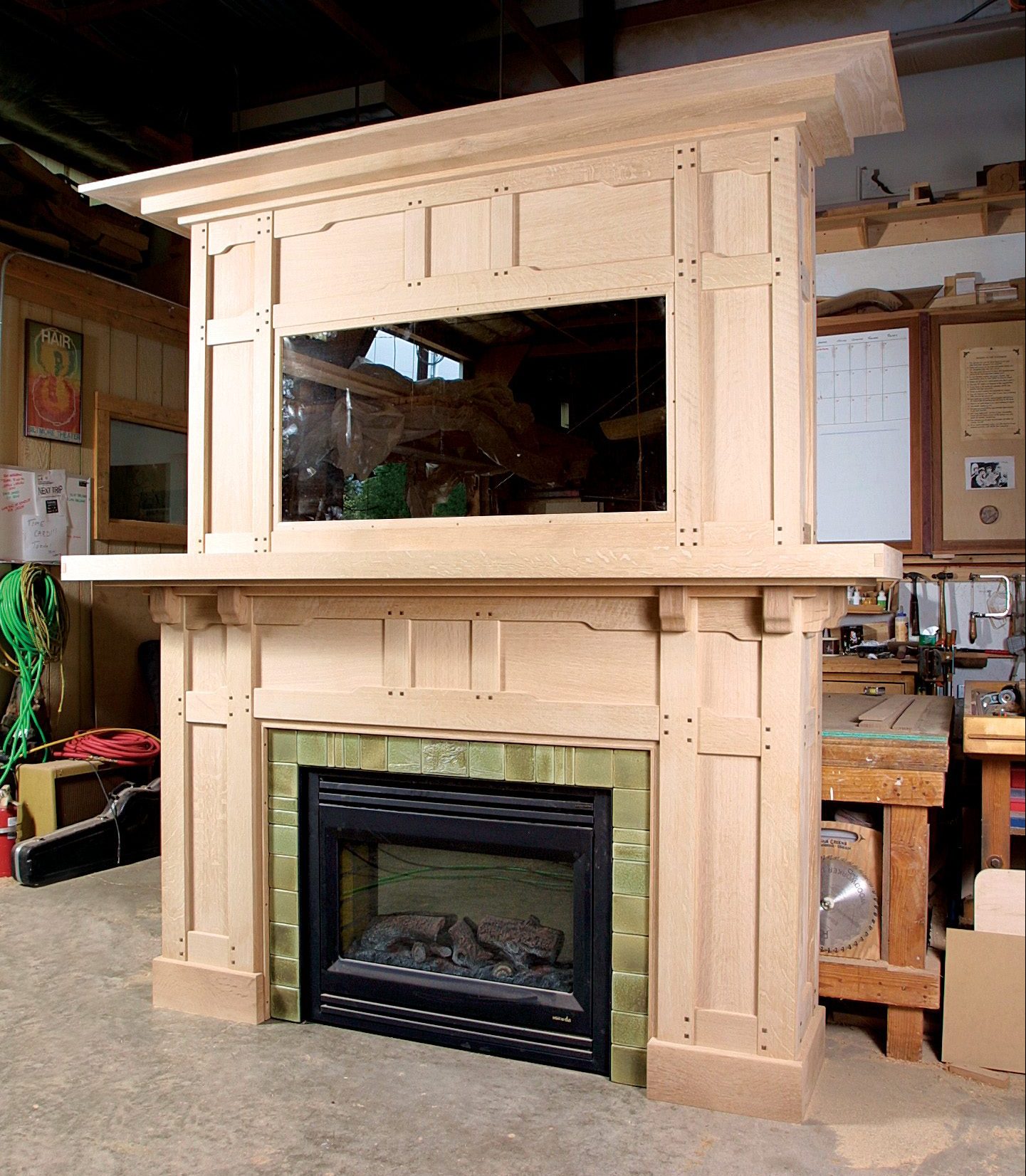
In the early 1900s, the Greene brothers designed homes and furniture in Southern California that would come to define the Craftsman movement. So when I was asked to design a mantel to complement a collection of Craftsman furniture, I knew where to turn for inspiration. The mantel has a traditional Craftsman look, balancing simple lines with bold features and celebrating joinery. Coincidentally, my assistant, Joshua Greene, built the mantel. But as far as we know, there’s no relation.
Authentic look, artificial fireplace
The mantel uses the same aesthetic devices that the Greene brothers used, including hierarchy in the details. For instance, the stiles on the outside of the mantel differ in thickness and width from the stiles in the center. Also, the rails are routed in the traditional cloud-lift shape, and ebony pegs sit proud of the rails to dress up the screw holes. Because the mantel is in a tall room, we added an over-mantel. A mirror on the overmantel distracts attention from the overall size of the piece.
The mantel surrounds an artificial fireplace, so the code clearances are only 6 in. Handmade tiles (www.ravenstonetiles.com) line the fireplace opening for an authentic Craftsman look. We selected quartersawn white oak with strong grain patterns for the rails and stiles, and for the panels we used quartersawn white-oak-veneer plywood…
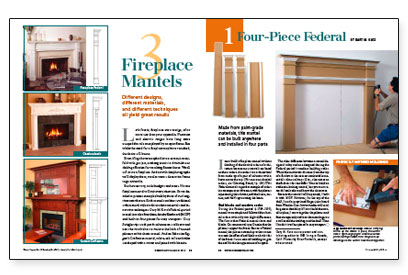
To view the entire article, including detailed illustrations of each style of mantel, please click the View PDF button below.
From FineHomebuilding #161




