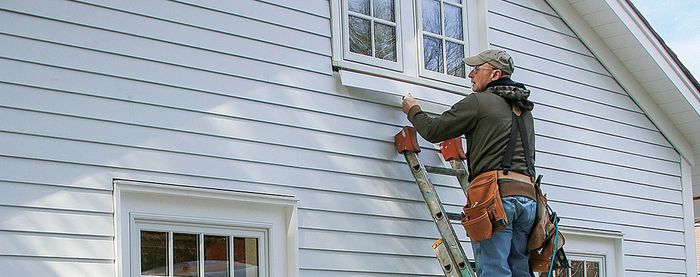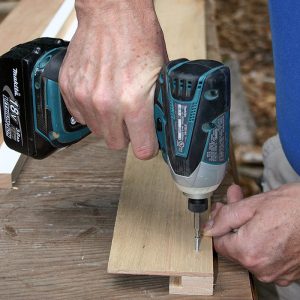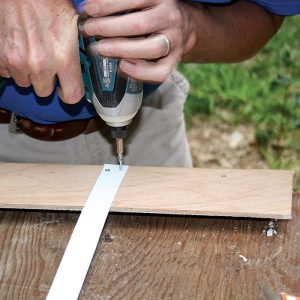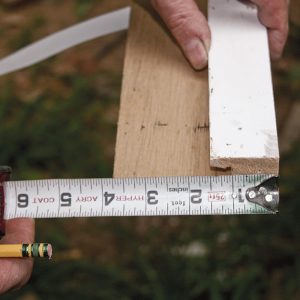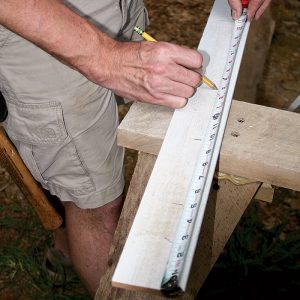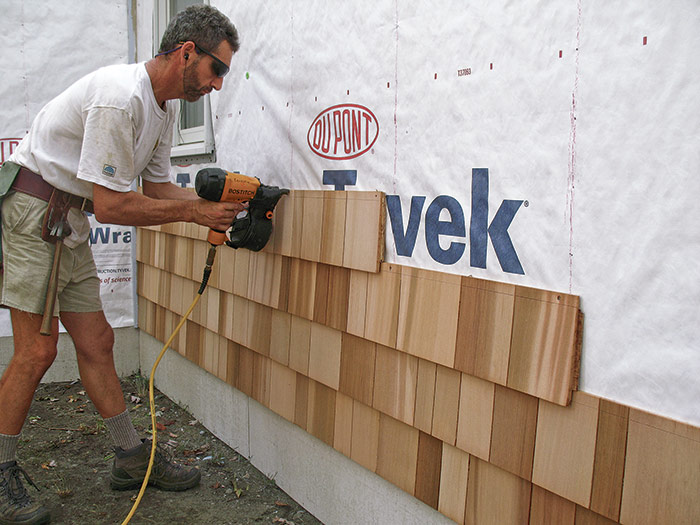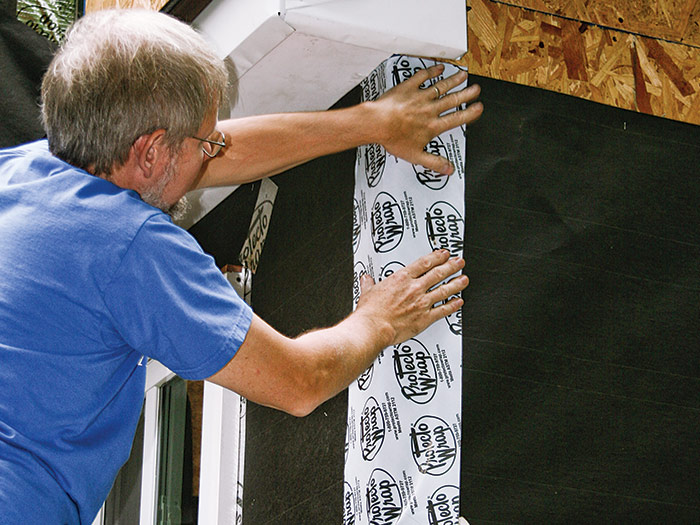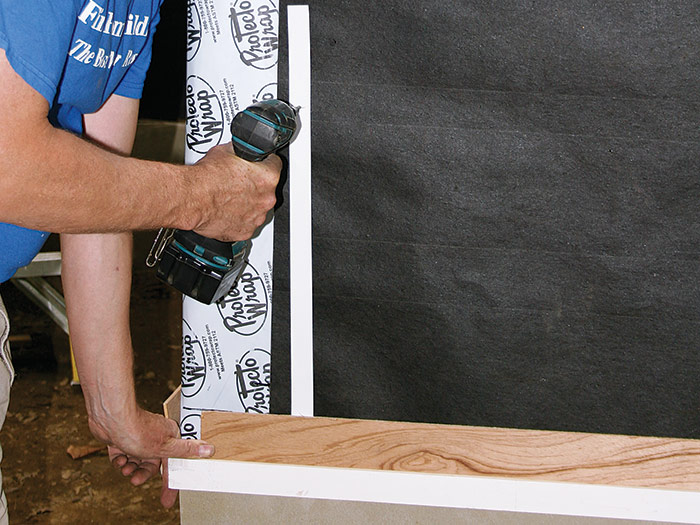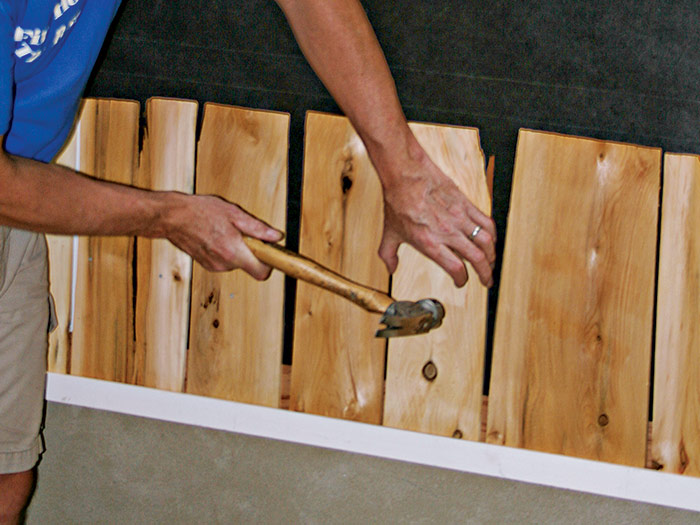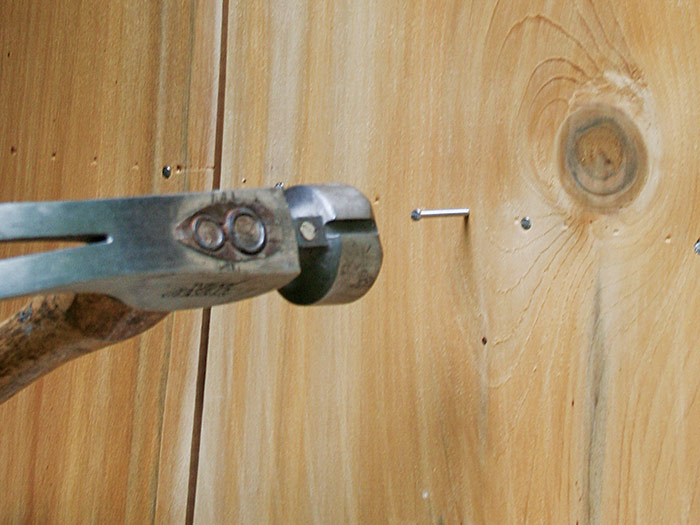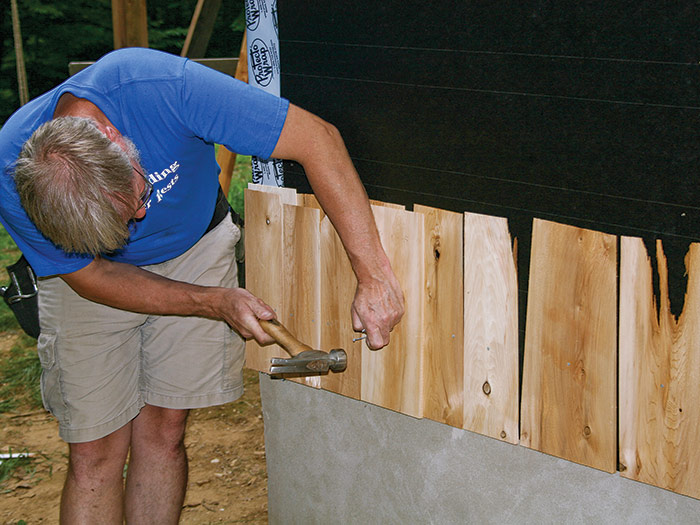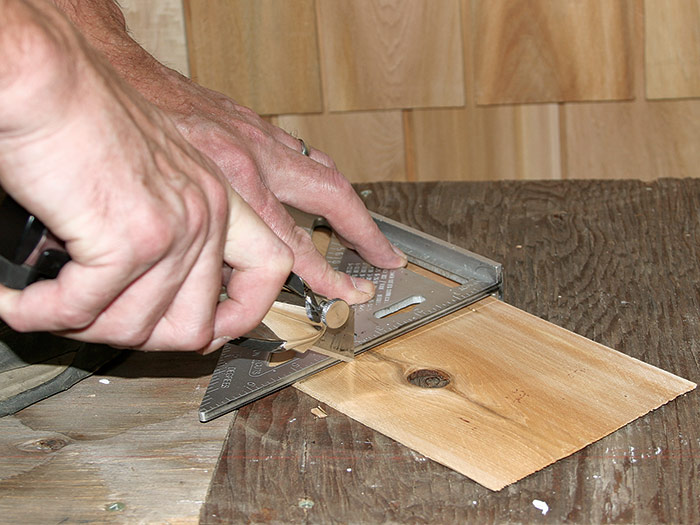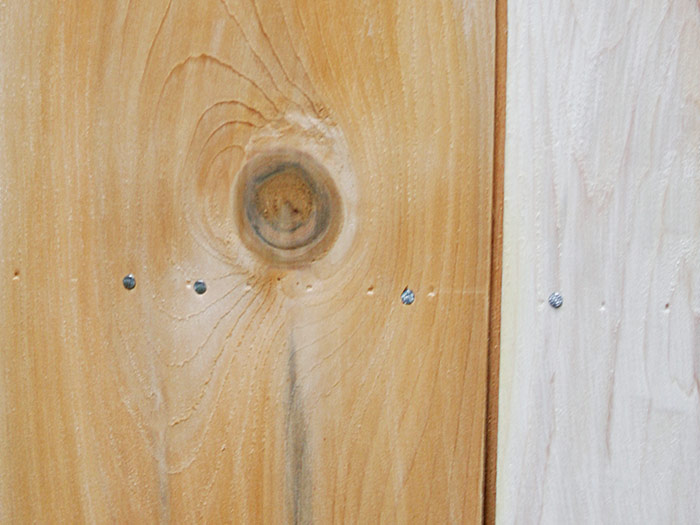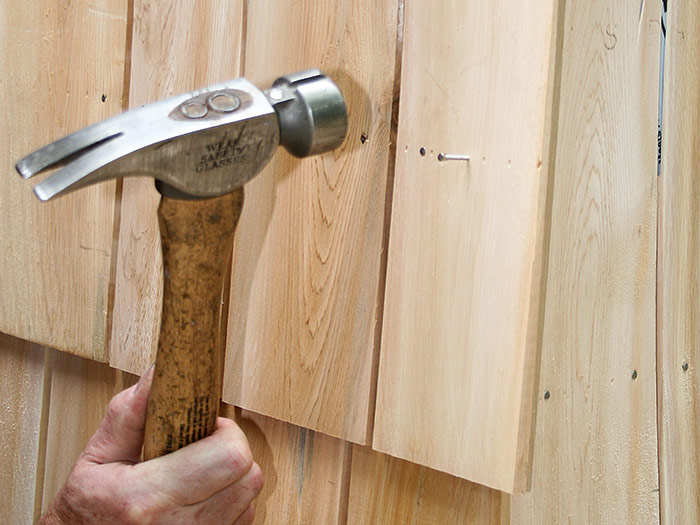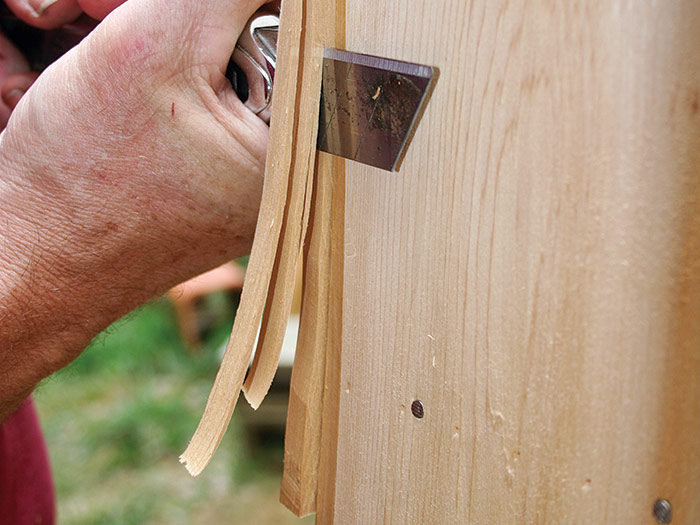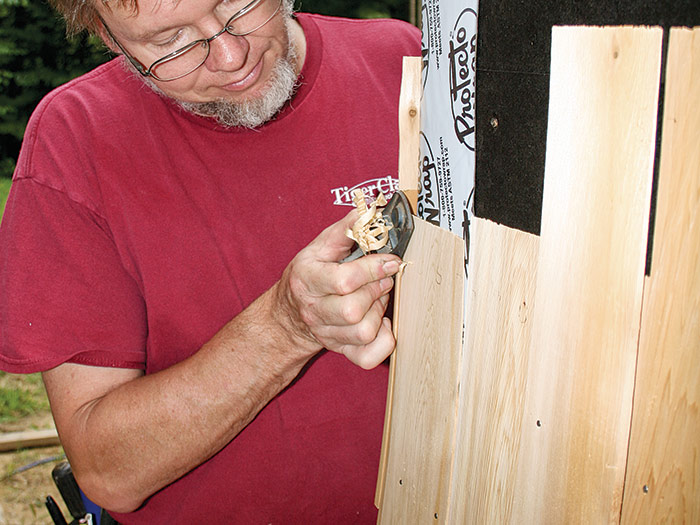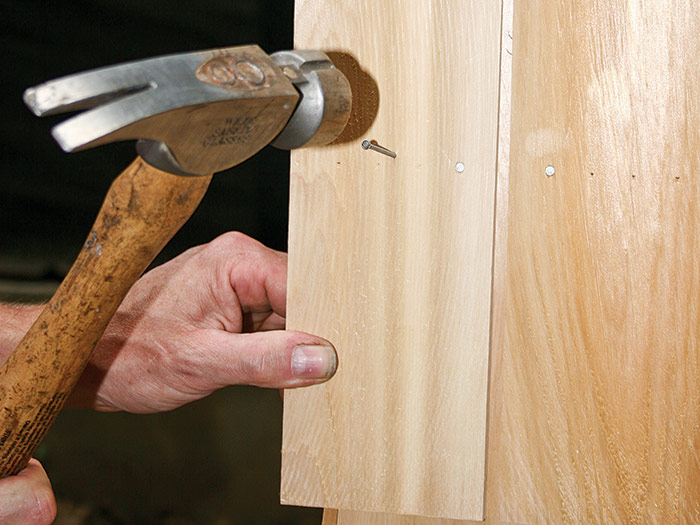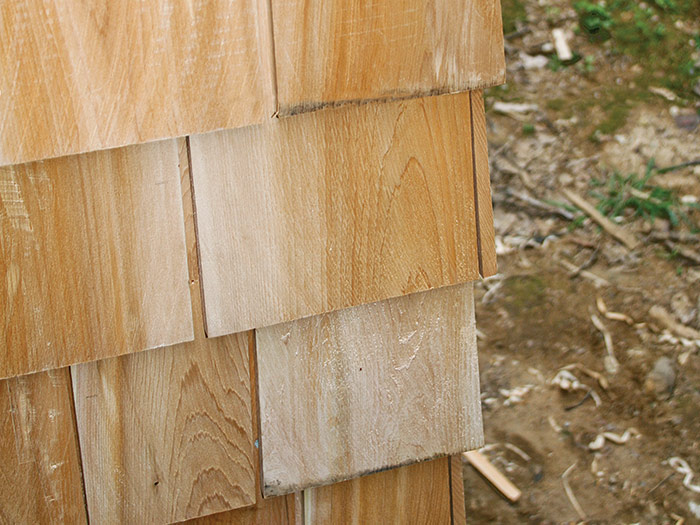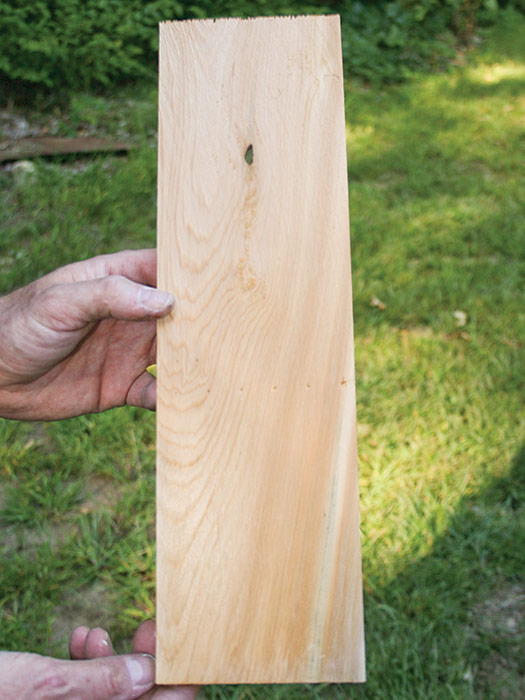Installing Cedar Shingles
Cedar shingles are the most labor-intensive siding choice; builder Andy Engel shares his tips and techniques for a trouble-free installation.
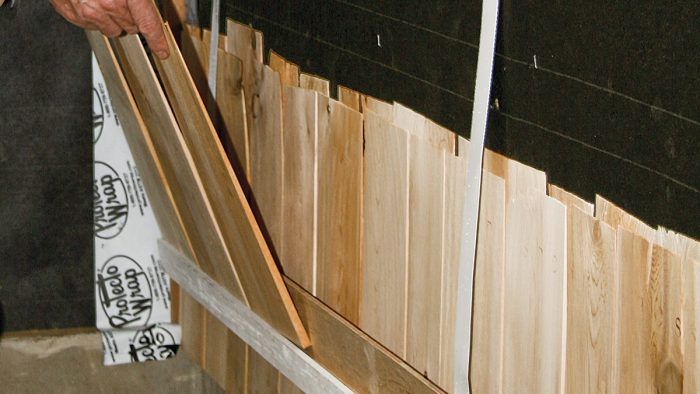
Like clapboards, cedar shingles can be installed with varying exposures to align with windows or doors. They are often, but not always, installed with the same kind of trim details as clapboards, and they must be installed over properly flashed housewrap or building paper. As with clapboards, I add a layer of adhesive membrane to the corners. But that’s where the similarities end.
At the very least, shingles or shakes are far more labor intensive than any other kind of siding. That’s because shingles have to be installed so their joints are offset from course to course by at least 11⁄2 in. In any three courses, no joints should align. It takes time and care to get this right. I build racks to hold the shingles in place while I’m nailing them up so I can fiddle with their placement. Usually, I make an 8-ft. and a 4-ft. rack of 1⁄4-in. plywood and a rabbeted 1×2.
| WHAT CAN GO WRONG: The same compounds that make cedar rot-resistant also give it its wonderful smell. But not everyone finds that smell wonderful. Some develop severe allergy symptoms, and worse is possible (all wood dust is considered a carcinogen). Wear dust protection when working with cedar. |
Shakes? Shingles?Shakes are split from cedar logs and are thicker and rougher than shingles. Shingles are sawn and are thinner, more uniform, and tapered. There are several grades of each, and the grades vary depending on whether the material is western red cedar or eastern white cedar. Additionally, shingles and shakes come in different lengths, and their permitted exposure depends on a combination of the grade, species, and length. Like cedar clapboards, cedar shakes and shingles can be installed painted, stained, sealed, or raw. Sound complicated? It’s not, really. Just check with the manufacturer or the Cedar Shingle and Shake Bureau (www.cedar bureau.org). |
Building a Shingle Rack
Cut a 1⁄2-in. × 1⁄2-in. rabbet in a piece of 1×2 and screw that to the 1⁄4-in. plywood with the rabbet facing up and in. Photo 1 The shingles will sit in this rabbet. Cut two or three strips of aluminum flashing (two for a 4-ft. rack, three for an 8-footer) about 1 in. wide and 2 ft. long, and fasten these to the back of the plywood with screws driven into the 1×2. Photo 2 Use 3⁄4-in. screws from behind for all the connections.
Marking the Story Pole
The length of shingles varies too much for you to lay them out along their tops, so a story pole for shingles has to work with the bottoms of the courses. To do this, shorten the story pole by the distance between the bottom of the rabbet and the bottom of the installation board. 3 Compute your exposure and lay out the story pole as you would for clapboards, except don’t adjust the layout to work with the tops of the shingles. 4
Where I work, the most common shingle or shake sidewall product is R and R shingles. That stands for resawn and rebutted and means the shingles have parallel edges and square bottoms. What I’m installing here are 16-in.-long, raw, eastern white cedar R and Rs, with a 5-in. exposure.
Installing the Undercourse
Seal each corner with a layer of adhesive membrane, extending the membrane about 6 in. in both directions. Photo 1 Then install any cornerboards and trim called for by your design.
Fasten the shingle rack to the wall with screws through the tops of the aluminum straps, lapping the bottom of the rabbet over the foundation by 1 in. 2 Start with a course of undercourse, arranging them in the rack. Space the undercourse, and all shingles, 1⁄8 in. to 1⁄4 in. at their sides to allow for expansion. Use stainless-steel shake nails long enough to penetrate the framing by at least 1 in. to fasten the undercourse (and all succeeding courses) about 1 in. up from the exposure line and 3⁄4 in. in from each edge (but see “Special Nailing Procedures”). 3 Don’t worry about hitting studs, and don’t nail through the rack straps, or even right next to them. Skip those nails, and when you have finished the undercourse, go back and unscrew the shingle rack. Carefully pull down so the straps slip past the back of the shingles. Now, nail the shingles next to where the straps were.
Special Nailing ProceduresOn eastern white cedar shingles wider than 7 in. and western red cedar shingles wider than 8 in., nail the center of the shingle with two nails spaced 1 in. apart. Shingles of this size are likely to split, and the idea here is that this nail placement will make the split happen in the center of the shingle between the nails, and each remaining half will still be held fast by two nails. |
Installing the Shingles
You could reinstall the rack for the first course of shingles, which goes directly over the undercourse, but I find it easier to skip the rack for this course. Just flush the bottoms of the first course with the undercourse shingles, offsetting the joints between these shingles by at least 11⁄2 in. from the undercourse joints. Photo 4
Then align the story pole on the bottom of the first course and mark both sides of the wall at the story-pole marks, which you adjusted down to align with the bottom of the shingle rack.
For the next course, fasten the rack with its bottom edge on the story-pole marks. Arrange the shingles in the rack so the joints will offset correctly. Nail this row of shingles then remove and reset the rack for the next course. Repeat this to the top of the wall.
When you get to windows or the top course, you’ll need to cut the shingles to length. Cedar is so soft, these cuts can be made with a square and a sharp knife. 5 When trimming the thinner section near the top of a shingle, tin snips work well. In fact, there’s no need for power tools to install cedar shingles. It’s pretty cool to work with a material so timeless that a carpenter from a century ago would immediately recognize the tools being used today.
Getting the Spacing RightMany shingles come with a nail line embossed in them (top). If yours don’t, mark your hammer handle with the nail height and use that to gauge their placement from the bottom of the shingles (bottom). |
Weaving Corners
Woven corners are a traditional cedar-shingle detail. Instead of butting against cornerboards, the end shingles of alternating courses lap each other at the corner. To weave a corner, you need to shingle both adjoining walls at the same time. You don’t need to do all of both walls at once, but you do need to shingle each course out 4 ft. or so on each wall, to give yourself enough area to work with. Of course, if one or both walls are short, then do the entire area at once. You can also leave the corners till last, installing and trimming the final shingle in each row after shingling the body of the wall.
When you get to an end shingle in a course, nail it in place so its edge overhangs the corner. 1 Use a sharp knife to trim that shingle to within about 1⁄8 in. of the face of the lower-course shingle on the other side of the corner. 2
Finish flushing up the trimmed shingle with a plane. 3 You don’t need a fancy plane here—just a small, basic standard-angle block plane. Move to the other side, and nail that end shingle in place so it laps the one you just installed. 4 Flush it up with a knife and a block plane as you did the first side. Change which wall you start on so that the corner laps alternate. 5
| TRADE SECRET: Weaving corners is not necessarily limited to outside corners, but it’s easier. You can weave inside corners. It’s more work, and it doesn’t look a lot different than when an inside cornerboard is used. In short, it’s probably not worth the trouble to weave an inside corner. |
 Excerpted from Carpentry Complete: Expert Advice from Start to Finish, by Andy Engel
Excerpted from Carpentry Complete: Expert Advice from Start to Finish, by Andy Engel
Available at Amazon.com.
