Podcast Episode 635: Installing T&G Siding, Mass Timber, and Moldy Minisplits
Listeners write in about keeping pipes from freezing, and wood species for porch railings. They ask questions about tongue-and-groove siding, mass timber construction, and moldy minisplits.
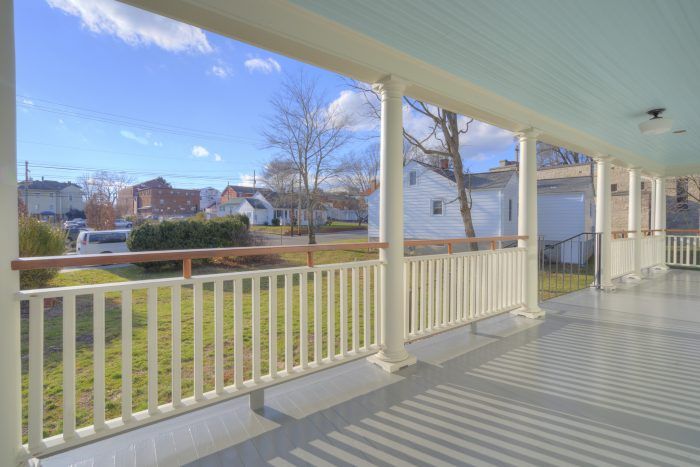
Follow the Fine Homebuilding Podcast on your favorite app. Subscribe now and don’t miss an episode:
Note: The Fine Homebuilding Podcast team is always looking for ways to improve, so we’re switching up our video strategy. But don’t worry — you’ll still be able to watch all your favorite clips from the show. Check out our YouTube channel or keep scrolling to see more!
 |
Jerry shows how to keep pipes from freezing. Michael has suggestions for rot-resistant porches. Jason asks how to install wood siding without sheathing. Mark shares a story on mass timber. Allister is overthinking his shed. Elizabeth wonders what to do about moldy minisplits.
Check In:
Ian’s trip
|
|
|
|
Listener Feedback 1:
Jerry writes:
Hi all,
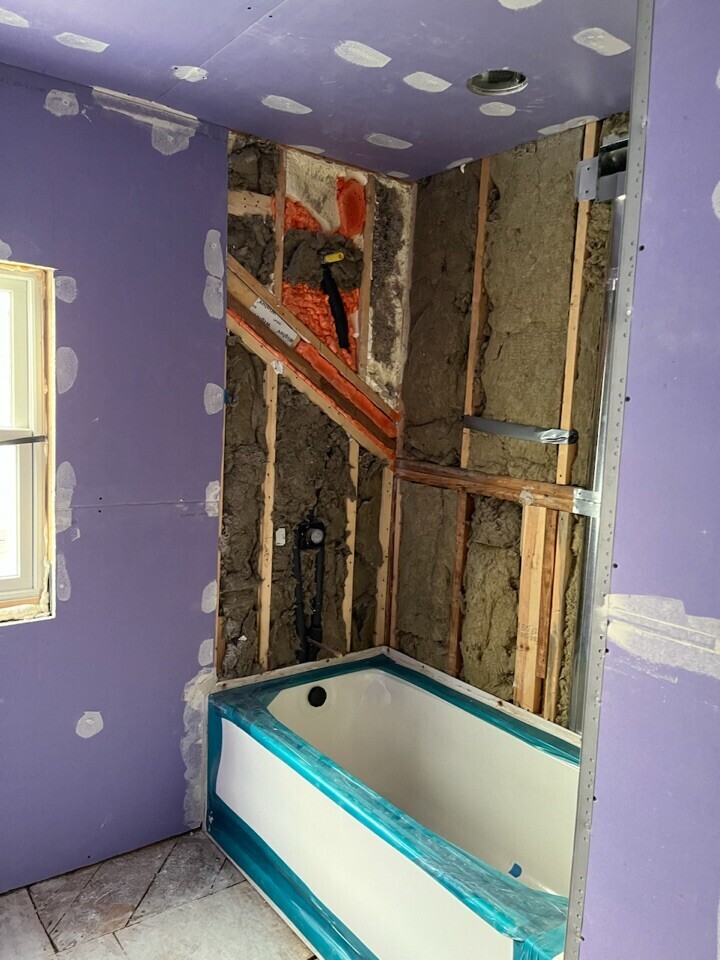
I just wanted to offer a story from the field. We had a situation where we remodeled a bathroom (in the Ann Arbor, Michigan, area) and knew we needed to put a shower supply in an exterior wall.
The house is circa 1900, with board sheathing and a couple layers of siding on the exterior. From the inside, we taped all the gaps in the board sheathing and spray-foamed behind the new plumbing; we stuffed a data logger between the hot and cold supplies; finished insulating with Rockwool; and set the data logger to record every hour. We obviously were worried that the pipes would get too cold and risk freezing.
I wanted to share what data we got. In early January, we reached temps of -6˚F and the logger recorded 54˚F. This is not a crazy thick wall assembly. We managed to get something like 2 in. of EPS foam behind the pipes and sealed the gaps with canned foam.
I’m sending along a quick graph I made showing the lowest temperature recorded each week and a picture of the construction. (Please excuse the wacky framing.) It was done by a colleague a few years prior. That poor data logger will keep recording for about a year and a half and then run out of memory, so we might get one more winter dataset. We should be good until the next ice age.
As always, love the show,
Jerry
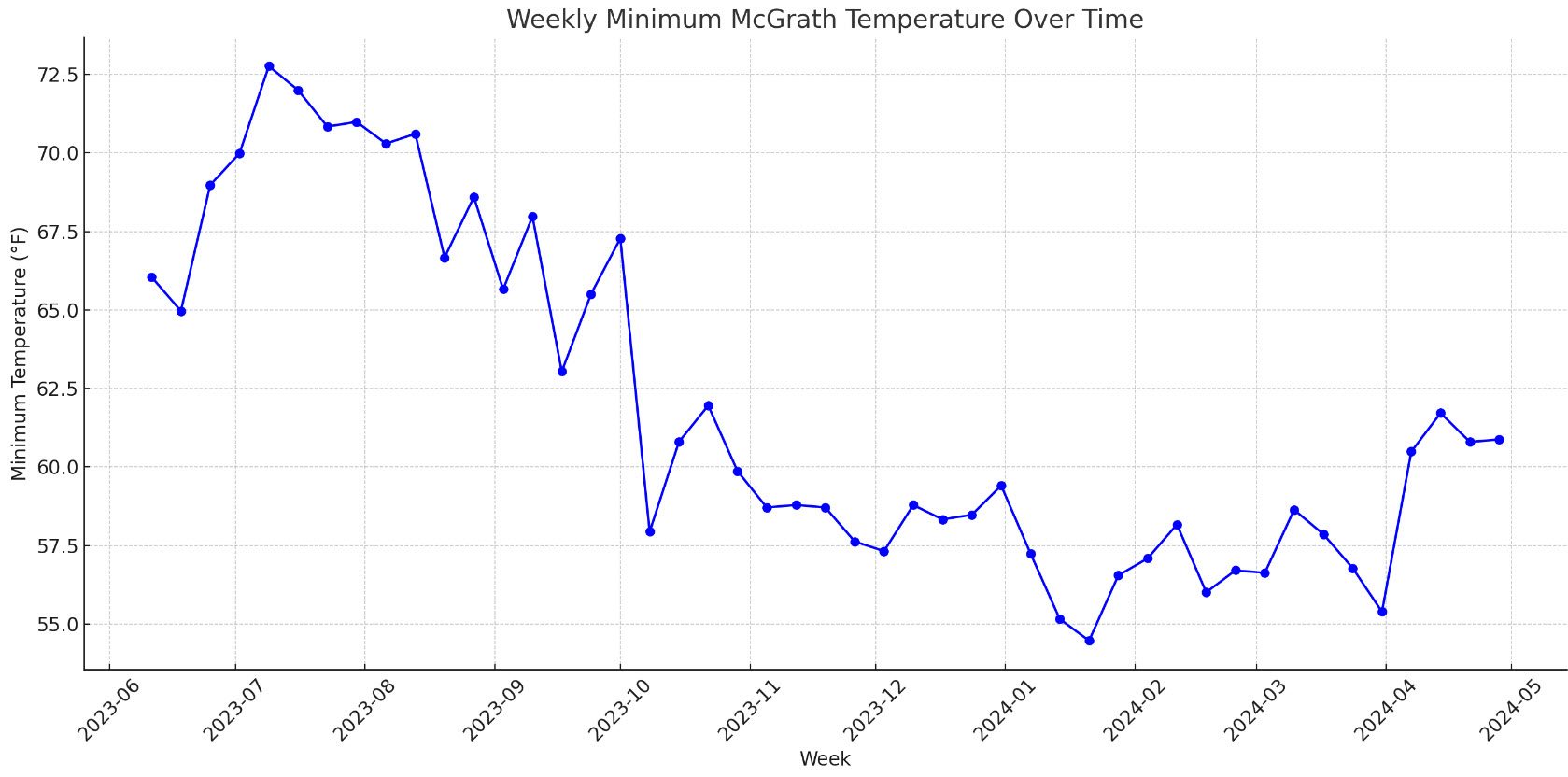
RELATED STORIES
Listener Feedback 2:
Michael writes:
I have a quick piece of input on the discussion in Episode 628 about porch-rail materials. On two recent projects with historic-guideline requirements, I have used Kiln Dried After Treatment (KDAT) lumber. This is southern yellow pine that has been pressure-treated, then sent through the kiln again. It arrives on site very dry and ready for paint or stain. The attached photos are of a historic house I completed a few years ago. All the balustrade components and the tongue-and-groove floor boards are KDAT (the top rail is sapele). It can be somewhat brittle, so pilot holes are advisable for anything more than a small finish nail.
In touch,
Michael E., Project Manager Principal Broker, CHP Realty Community Housing Partners Christiansburg, Virginia
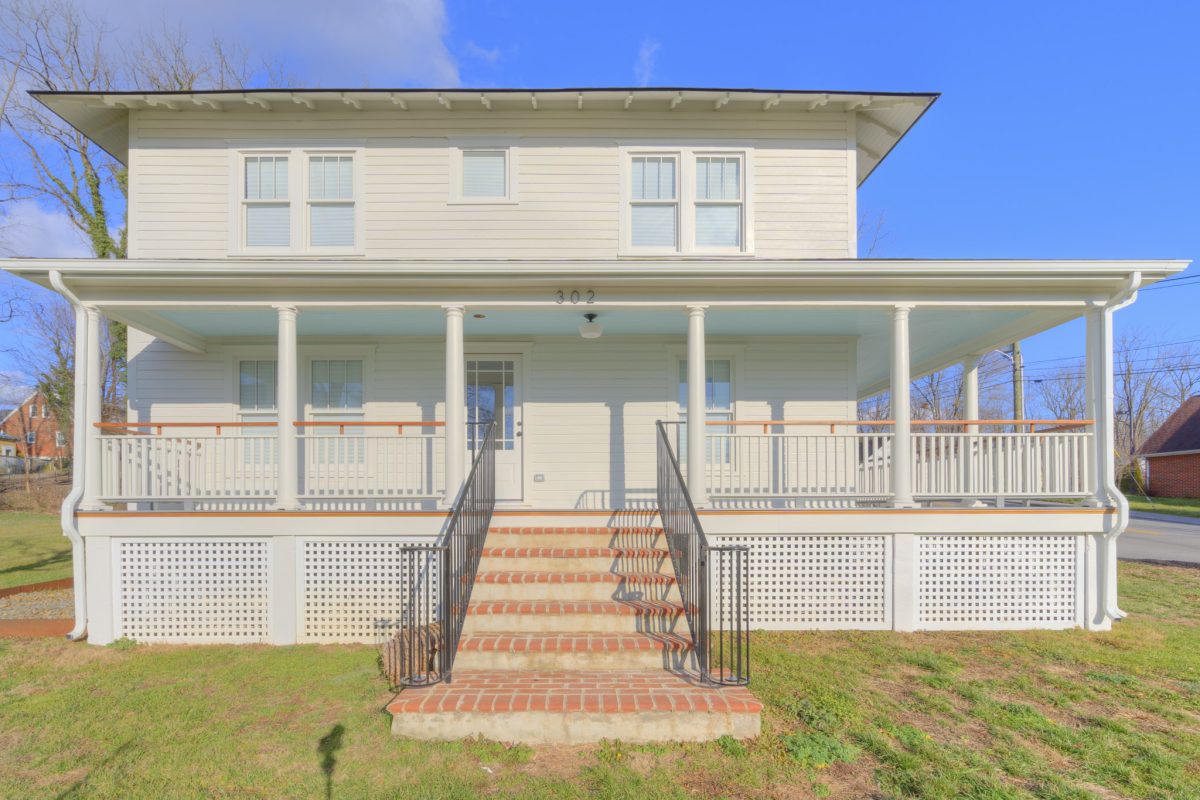 |
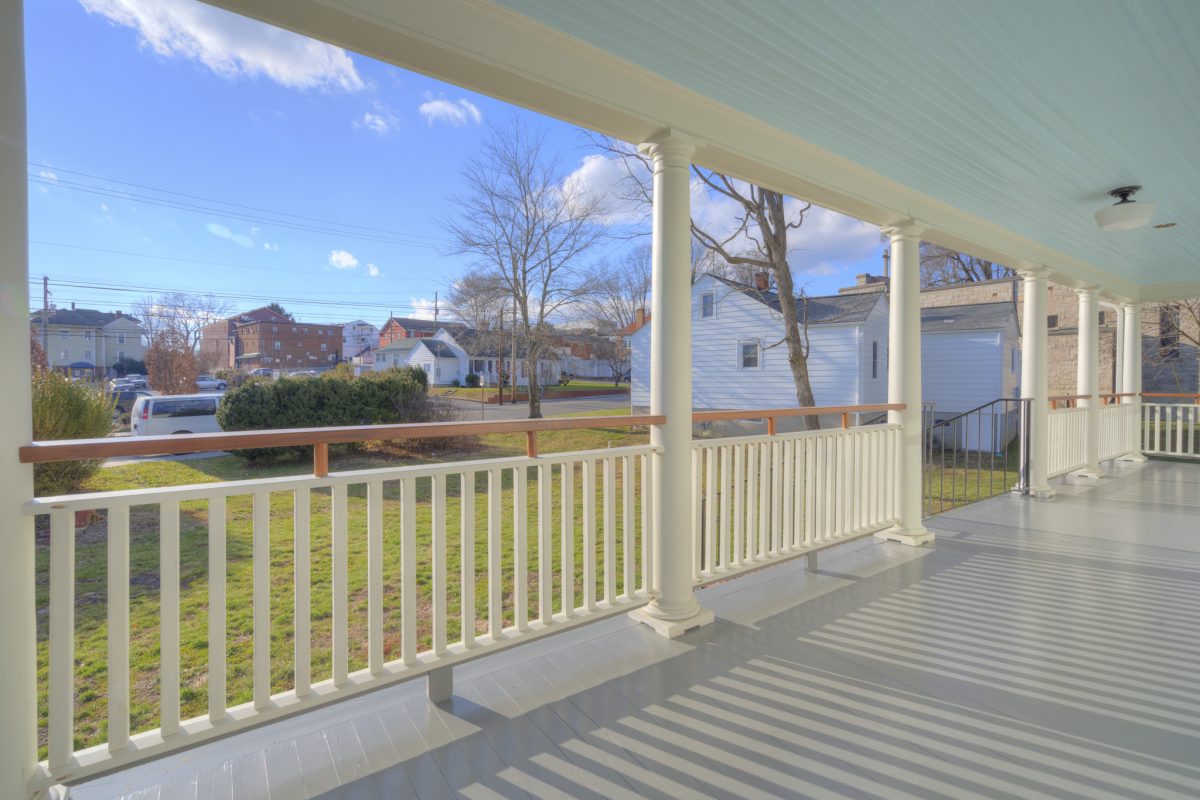 |
Question 1: How do you install siding without sheathing?
Jason asks:
Hi Mike,
I was hoping you can clear up some questions on a shed build I’ll be tackling this weekend. I have most of the materials secured and I have a plan, but not all the details are sorted out. A friend gave me some salvaged 1×6 tongue-and-groove mahogany that I plan to use as the siding. I picked up some free flanged, double-hung windows and a basic exterior door.
The floor will be framed on top of footings that will elevate the shed between 6 in. and 20 in. (the land slopes quite a bit). Do the floor joists need to be pressure-treated, or is regular, untreated lumber okay? I’ll install diagonal metal straps on the walls for bracing. I’m not installing wall sheathing. The tongue-and-groove 1×6 will be installed horizontally directly to the studs, so my second question is: tongue up or groove up?
Should I install the windows to the studs and apply the siding on top? Or install the siding first, cut out around the rough opening, and then install the windows over the siding? If the windows are installed first, how should it get flashed to keep water from leaking in at the sides and bottom? Do I install a sill-pan flashing, and, if so, does it need to somehow go over the siding at the bottom? I’m not sure how that would work if the window would be behind the siding. If the windows are installed on top of the siding, I would need to apply some trim over the face of the flanges. This option seems more logical since I can put a flashing pan on the rough sill and it can lap onto the siding at the bottom. The only weak point is the top piece of window trim—how can I get it flashed into the siding?
Most of the instructions and details I’ve seen don’t show tar paper or a housewrap installed over the studs. Should I install tar paper or a housewrap before the siding goes on? Since the inside will have exposed studs, I figured if I did install a housewrap then it would get damaged when storing garden equipment.
RELATED STORIES
- How to Get Sturdy Walls Without OSB
- How to Insulate Walls with No Sheathing
- Installing and Flashing Windows Before Housewrap
Question 2: Is mass timber a viable alternative to steel and concrete?
Mark asks:
Do you think this might be the future to get away from steel and concrete?
RELATED STORIES
- GBA.com: Mass Timber Buildings
- GBA.com: Can Mass Timber Help with Housing
- Residential Construction’s Newest Option
- Electric House Made With Cross-Laminated Timber
- NAHB.com: Housing is Increasingly Unaffordable
Question 3: Will a concrete-free-slab foundation work for my shed?
Allister asks:
Hello Patrick and the rest of the FHB crew!
First, I want to thank you all for sharing your expertise week after week. I’m building a 14×20 shed in the northern Adirondacks (Climate Zone 6, with an air freezing index around 2300). This will be the first stage in a much longer project, culminating in the construction of our retirement home in four years or so.
The shed will eventually be the potting/gardening shed, but for now we will occasionally camp in there to escape the elements while we get the rest of the site ready. So the shed itself will be well insulated and sealed, and in the future it will have a small minisplit heat pump.
Here come the acronyms: I love Mike’s FPSF+PWF+concrete-free-slab foundation idea, which was discussed in one of the BS* + Beer episodes awhile back. I’ve found a local lumberyard that can special-order the pressure-treated lumber I need.
However, the shed will be unheated for two or three winters (we don’t have electric power yet), and therein lies the rub… I’ve read some of the codes on heated versus unheated frost-protected shallow foundation designs, and I know that you have to put insulation below the entire slab with horizontal wings, if the space above will be unheated.
Two questions:
1) Would the two layers of subfloor insulation in Mike’s concrete-free design do the job, or does it have to be one continuous layer all the way to the wings? If so, would one continuous layer along with just one subfloor layer work? Otherwise we’re talking about three layers of insulation, each at least 280 sq. ft.!
2) And speaking of square footage, I consulted Table 8 on page 19 of this document from NAHB: https://www.homeinnovation.com/~/media/Files/Reports/Revised-Builders-Guide-to-Frost-Protected-Shallow-Foundations.pdf). If I’m reading it correctly, I would need over 60 in. of horizontal wings on all sides! That seems like a lot for a shed. The horizontal wings would be almost as wide as the shed itself! I’m starting to wonder if maybe this isn’t the way to go. I could try something like helical piles instead, although those seem very expensive. Also, I’d prefer to not use concrete. Maybe you can see my conundrum…
Thank you for any advice you can give,
Allister
Three days later…
Hello Patrick and friends,
Well, I’m back with a quick follow-up. It may have been the writing of my previous email (see above), but I’ve really come to think that I’m overdoing this 14×20 shed… The source of my most recent inspiration was, as usual, Fine Homebuilding. This time it was the updated Shaker shed article by Justin Fink.
So in a radical departure from my previous thinking, I’ll probably go with skids over gravel!
However, besides the skid idea, I would still love to hear your thoughts on my original email, as that is how I will probably do my house in a few years. This would be a bigger structure (obviously), at around 1500 sq. ft. or so. Thanks again.
Your confused listener,
Allister
RELATED STORIES
Question 4: How do I deal with mold in minisplits?
Hi Patrick,
Thanks for another great episode. I enjoyed the last one on refrigerants, high-efficiency equipment, and challenges and opportunities to come across the spectrum of home HVAC needs.
Could your team or your recent guests share some advice on how to deal with mold in minisplits? Seeking to save energy and lower my house’s carbon footprint, I had a Mitsubishi minisplit system installed about seven years ago. We’ve done annual maintenance, sometimes twice a year. The mold is in the filter to some degree, but it builds up even more thickly within the unit. We also seem to have a leak in the condensate line (based on water marks just below it and at the bottom of the wall by the trim), but haven’t opened up the cavity yet to find out. We’ve just completed mold testing (in response to having one of our kids test positive for Lyme disease and wanting to identify and remove anything that makes getting well harder), and we found that we had a lot of mold in the rooms with a minisplit unit. A popular minisplit contractor advised that mold builds up in all minisplit systems, but “it doesn’t get too bad for a few years, so you only need to do the whole clean out every few years.” Their fee is $385 per unit for the full clean-out. For us, we want to get rid of the the mold more often.
I’d love advice on how to address our minisplit mold problem, and I’m also concerned about what it means for the United States to incentivize a system where mold builds up regularly. I love sustainability measures, and do all I can on this front, but this is a serious health issue, especially for folks who are immunocompromised.
Thanks for your thoughts,
Elizabeth — Takoma Park, Maryland
From Eric Weiss:
Patrick,

I’m glad the podcast was a success, but sad to hear a homeowner is struggling with indoor air quality (IAQ) issues. This is tough.
The attached chart is from ACCA Manual S. This discusses the importance of indoor relative humidity in relation to IAQ. Fungi (mold) thrives in environments with food and moisture above 60% RH. I would recommend tracking relative humidity in the home and invest in a dehumidifier if RH climbs above 55% on a semi-regular basis in the cooling season.
Keeping RH levels below 55% is one of the best ways to mitigate fungal growth. Many ductless systems do not perform well with moisture removal, and dehumidifiers are often required to supplement latent loads. Unfortunately, a dehumidifier doesn’t do much to support carbon footprint goals. A dehumidifier contains a compressor, a condenser coil, and an evaporator coil, which means the home now has two “air conditioners”—a ductless system that is cooling the home and a dehumidifier system that is trying to keep the home dry. What’s worse is all the heat from the dehumidifier is being rejected into the home, which means the air conditioner must run longer to remove this additional heat. Energy bills may increase.
The other trick is to eliminate the food source with a higher-performance filter. A higher-rated MERV filter (or our CleanEffects air cleaner) will do a better job of capturing the smaller dust particles. This keeps the indoor unit cleaner, which means less food for the fungi to thrive on (hence the recommended maintenance/cleaning timings to remove the food source). Unfortunately, high-performance filter options for ductless systems do not exist. Mitsubishi does have options for ducted systems that can incorporate improved filter performance, but this is a major retrofit.
Based on the issue at hand, the most important thing is to maintain regular cleanings of the indoor unit and a focus on controlling indoor relative humidity.
Eric Weiss
Technical Trainer Trane Technologies Residential Solutions
RELATED STORIES
Well, unfortunately that is all the time we have for today. Thanks to Ian, Brian, and Andres for joining me, and thanks to all of you for listening. Remember to send us your questions and suggestions to [email protected], and please like, comment, or review us no matter how you’re listening—it helps other folks find our podcast.
Happy Building!
Fine Homebuilding Recommended Products
Fine Homebuilding receives a commission for items purchased through links on this site, including Amazon Associates and other affiliate advertising programs.

Affordable IR Camera

Handy Heat Gun

Reliable Crimp Connectors



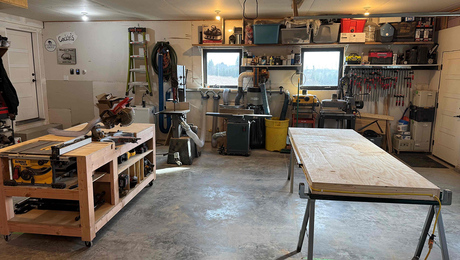

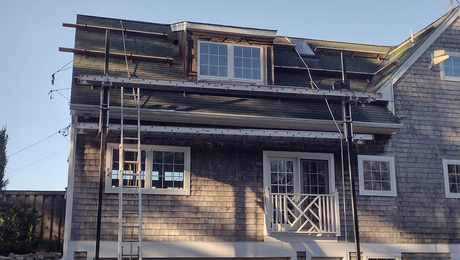



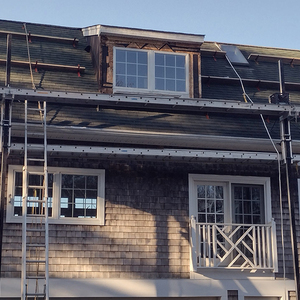


















View Comments
Great episode
Thank you!