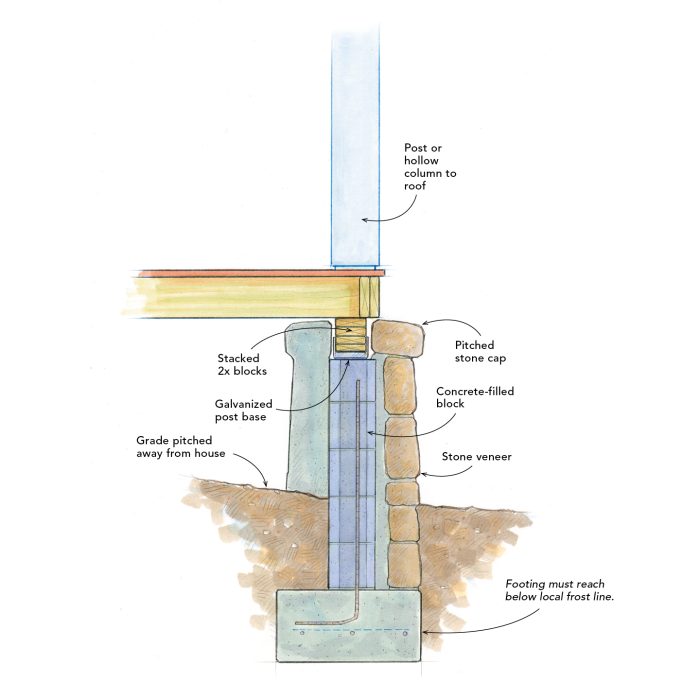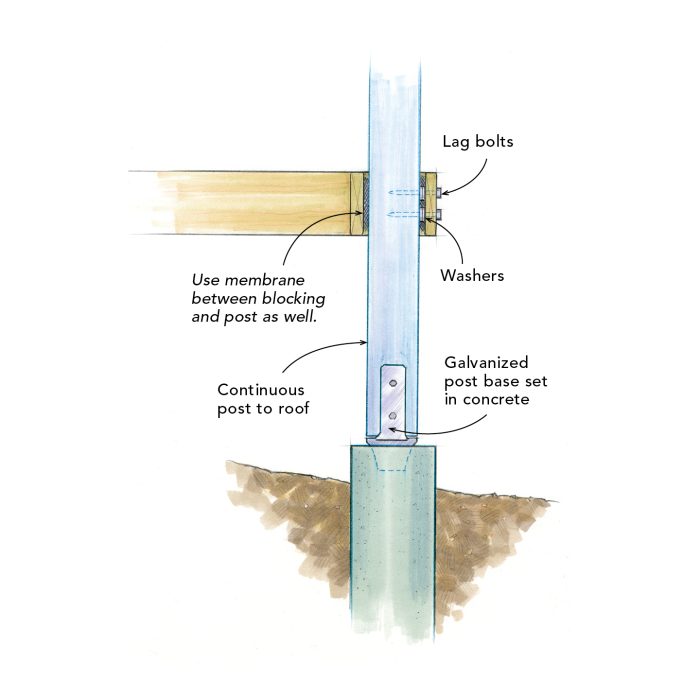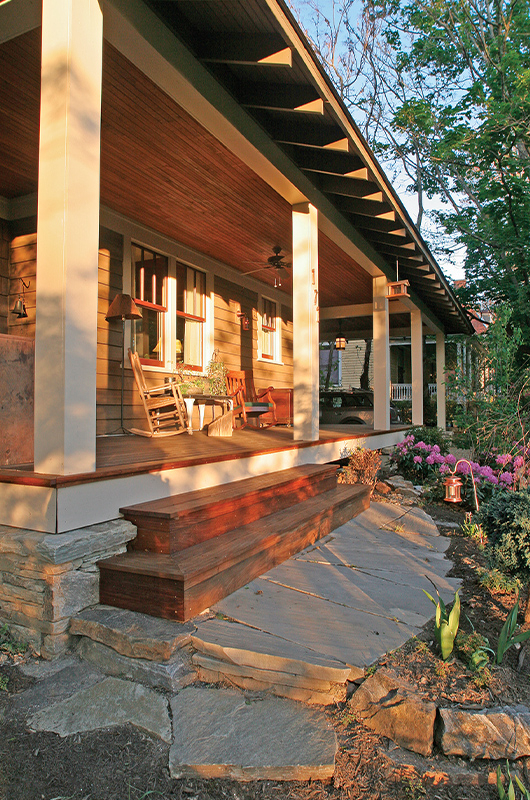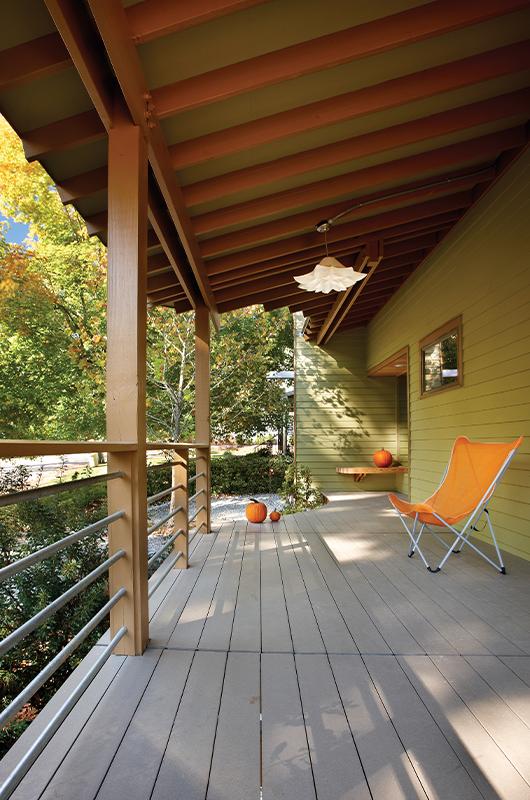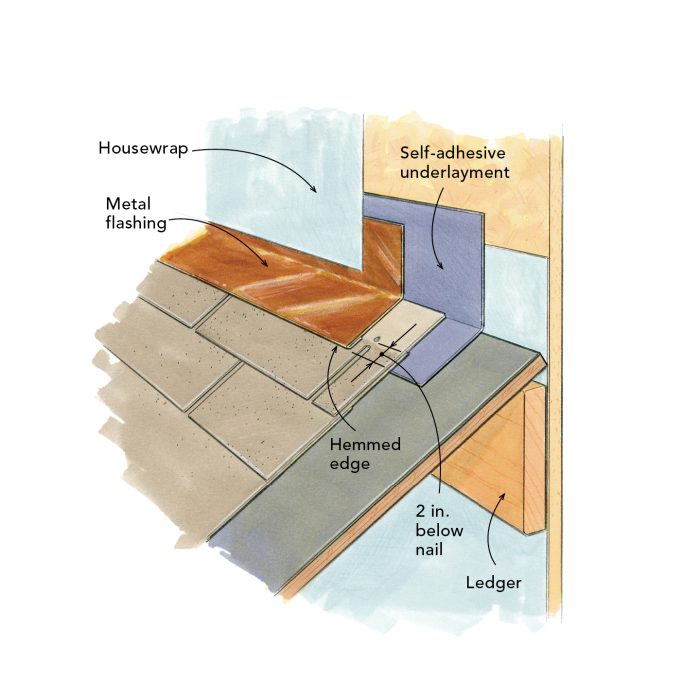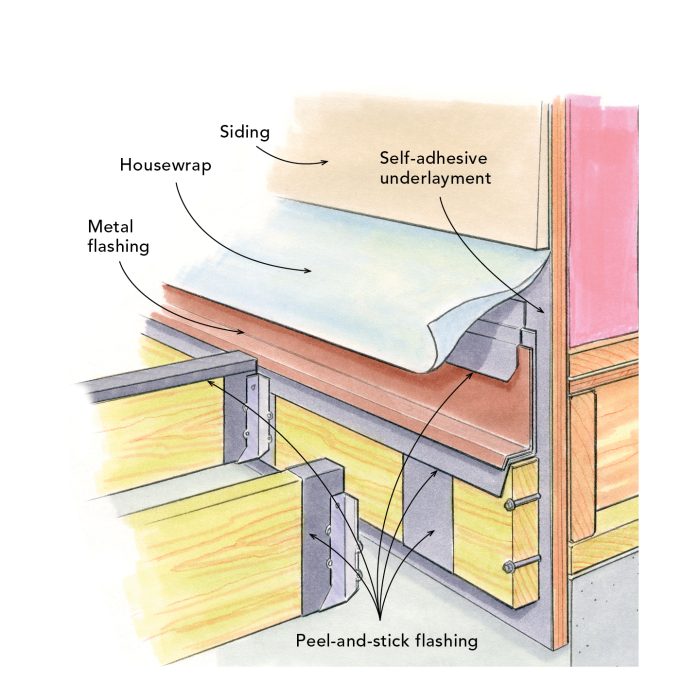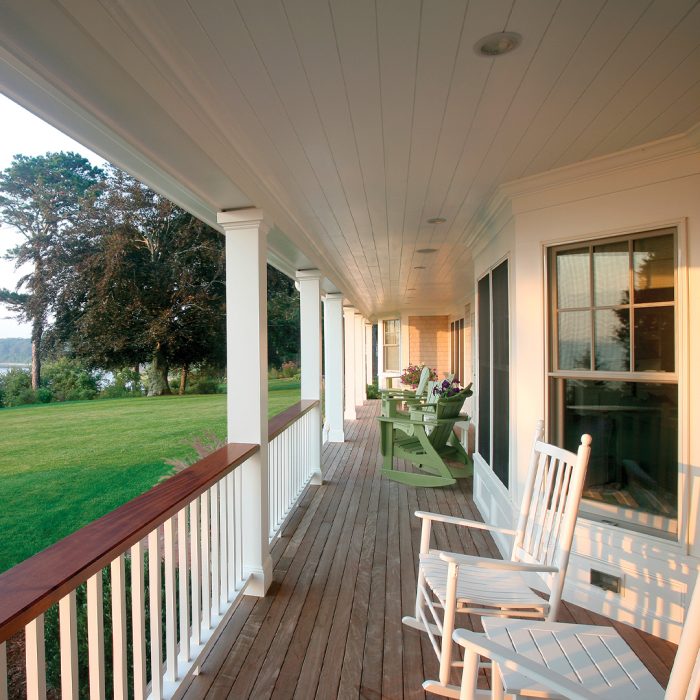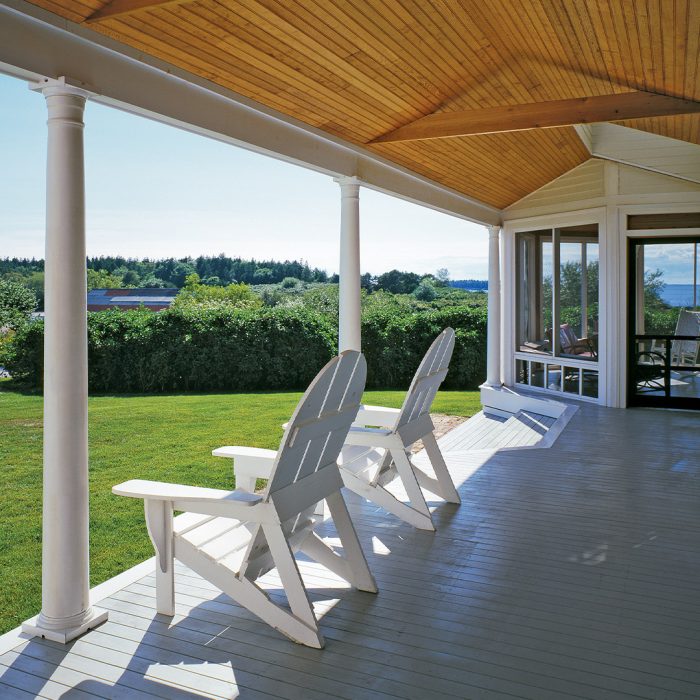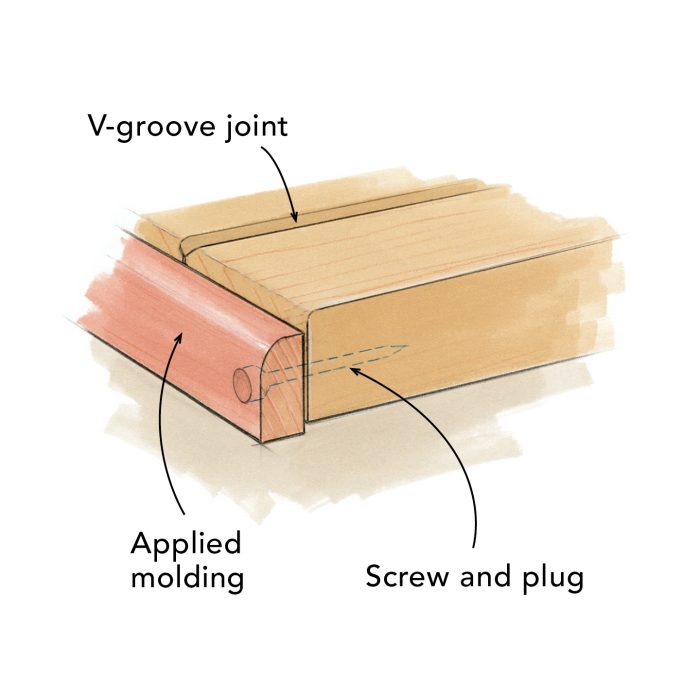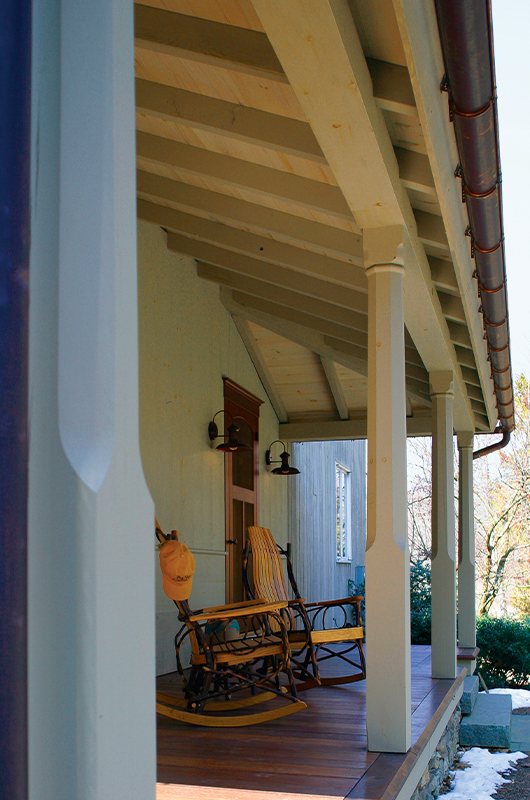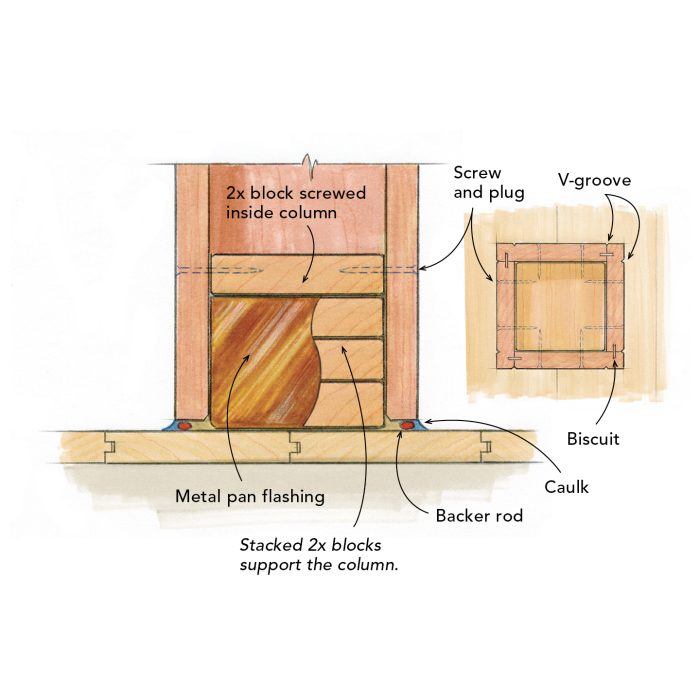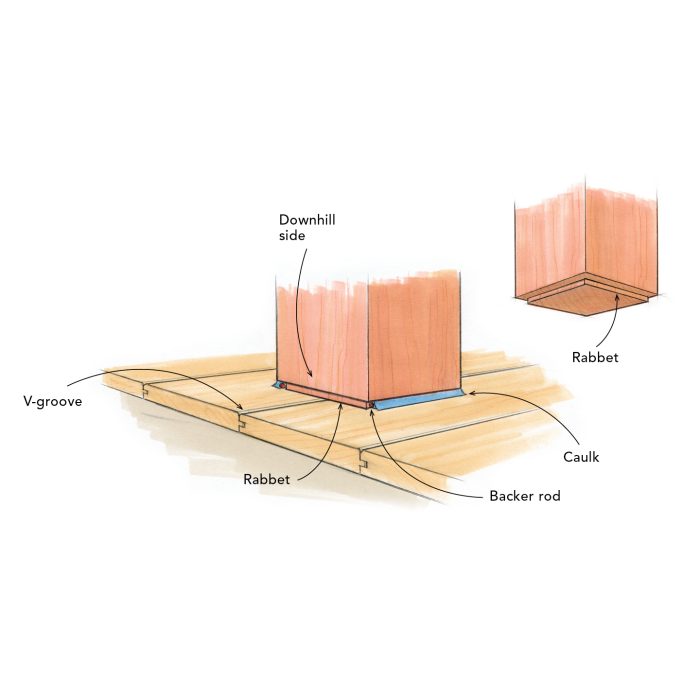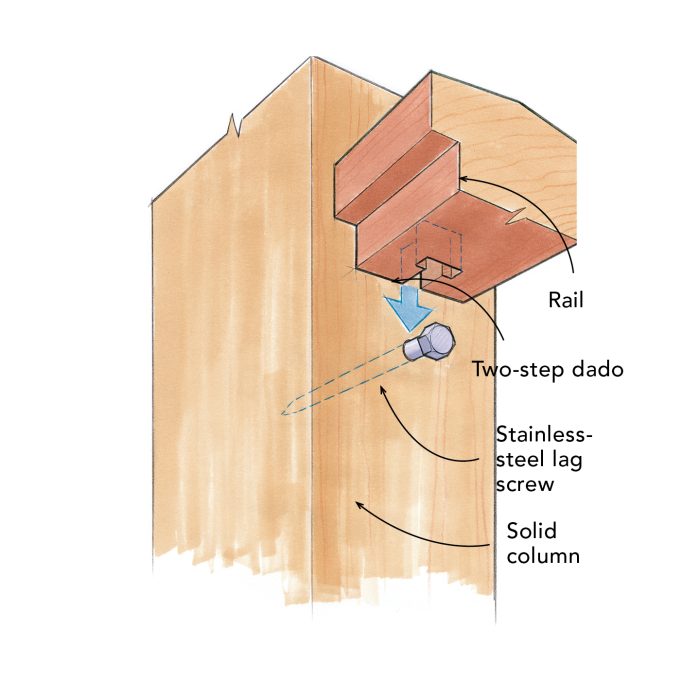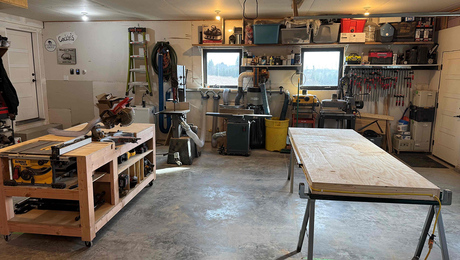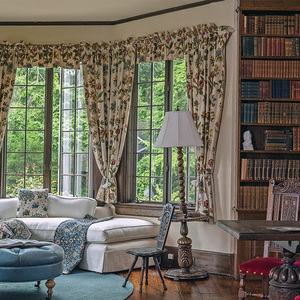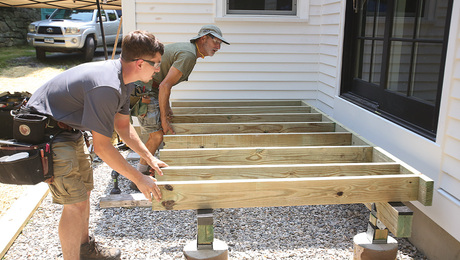The Rotproof Porch
Water management is the key to keeping a porch standing for decades.
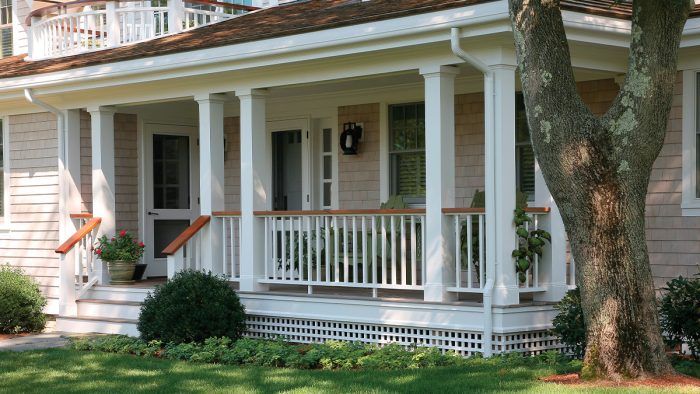
Like a deck, a front porch is a social space that enhances a house by providing an outdoor living area. Also like a deck, a front porch requires fastidious detailing to prevent rot and decay that can be brought on by poor water drainage. Chris Ermides takes a look at the details that the best builders use to make sure that front porches last for a long time.
He addresses nine important things when building a front porch: slope the stairs, isolate the framing, pitch the floor, protect the posts, cover the soil, flash the ledger, bevel the railings, vent the trim, and cap the newel. This article also includes information on the best ways to detail piers, flash the porch, lay the porch floor, and direct water movement.
Mitigating Moisture is Key
Covered front porches aren’t like decks. They’re both good places to enjoy the outdoors, but they don’t serve the same functions. Grills and dining tables don’t typically find themselves on front porches. Swings and rockers do, though. On the front of the house, a well-designed porch can set a welcoming tone; the porch’s purpose is as much architectural as practical.
Porches don’t take the same kind of beating that decks do, either, but they do take a significant amount of abuse from the elements. Rain, snow, and humid air can wreak havoc. No matter what part of the country, moisture is a porch’s worst enemy.
To learn the best building practices for porches and to discover where the most troublesome details lie, I spoke with builders in Rhode Island, Louisiana, Arkansas, and North Carolina. What follows is a compilation of the most meticulous details I could find.
One builder, Mike Davis in New Orleans, takes a particularly aggressive approach to creating a rotproof porch and has devised a way of connecting a railing to a column that is as practical as it is strong. Much depends on the design of the porch, but the principles are the same. As Davis likes to say, “Think marine—and I mean boats, not military.”
9 Trouble SpotsMany elements of a covered porch are protected by the roof, but they still take a lot of abuse from the elements. Moisture is the biggest offender. Depending on the climate, rain and snow can result in trapped moisture and can promote rot. Taking steps to ensure drainage and to facilitate air movement can go a long way toward keeping a porch around for decades. Here is a look at the most vulnerable parts of a porch and some tips on how to protect them.
|
Two Ways to Detail Piers
Like piers for decks, porch piers support loads from floor framing. Unlike most deck piers, however, they also have to support the roof. Brick piers were common in old homes, but they aren’t ideal. Both brick and mortar absorb water, so they’re prone to deterioration from ground moisture.
While concrete-filled builders’ tubes are the obvious choice for decks, they’re not necessarily the first choice for porches. Many builders use concrete blocks and chimney blocks for porch piers because they’re often part of the porch’s design, as seen in the photo at left and in the drawing below left.
Set on a concrete footing below the frost line, concrete-filled block provides a substantial foundation—visually and practically—on which floor framing can be built. Wrapping the block with stone or brick dresses it up. A pitched cap should be used if the veneered stone or brick sits proud of the porch’s fascia.
Forming a capillary break between the concrete and the framing material is the key to avoiding moisture damage. Use metal anchors to connect piers and framing lumber. Areas where wind uplift is a concern often require posts to run continuously from pier to roof and are fastened with hurricane-rated metal connectors, as seen in the drawing below right. Piers should be isolated from freeze-thaw cycles, which can cause frost heave.
|
|
|
|
|
|
Flashing Protects the Framing
Protect the framing beneath the roof and the floor of the porch with a combination of peel-and-stick and metal flashings. The process for each location is slightly different, but the results are the same: a continuous drainage plane that keeps the ledgers dry and moisture at bay.
While most treated-wood manufacturers have addressed the corrosion issues associated with galvanized-hanger-and-wood contact, the potential for a reaction still exists. Choose stainless-steel hangers and fasteners if possible. Or wrap joist ends with peel-and-stick flashing. Covering the tops of joists with peel-and-stick flashing prevents water intrusion around the fasteners.
|
|
|
Perpendicular or Parallel?
Traditional porch floors consist of tongue-and-groove flooring run perpendicular to the house. When laid this way, priming all six sides is essential. Running a board parallel to the house at the edge of the porch can help to protect the otherwise exposed end grain of the porch floor. When running flooring perpendicular to the house, space the boards and use hidden fasteners. The best reason for using hidden fasteners is the same for tongue-and-groove flooring: The untarnished finished surface is more durable and smooth.
|
|
|
|
|
Let Water Move Through or Around the Column
Whether solid or hollow, porch columns are highly susceptible to moisture damage. On a pitched floor, water can build up behind the column and eventually penetrate the end grain. Sealing the end grain with a high-quality primer is key, but providing a path for water to travel is an often-overlooked detail.
|
|
When the porch design calls for a wide column, wrapping a structural post with 1x trim is a common practice. But building a hollow column that is both structural and aesthetic makes venting the post easier. On solid columns, rout drainage channels on post bottoms to provide a tunnel for moisture to travel through and to allow air movement. Cutting a shallow rabbet around the bottom, then filling it with caulk, serves a similar purpose.
|
|
||
|
|
||
|
|
— Chris Ermides; former FHB associate editor. All drawings by Dan Thornton.
From Fine Homebuilding #212
RELATED STORIES
